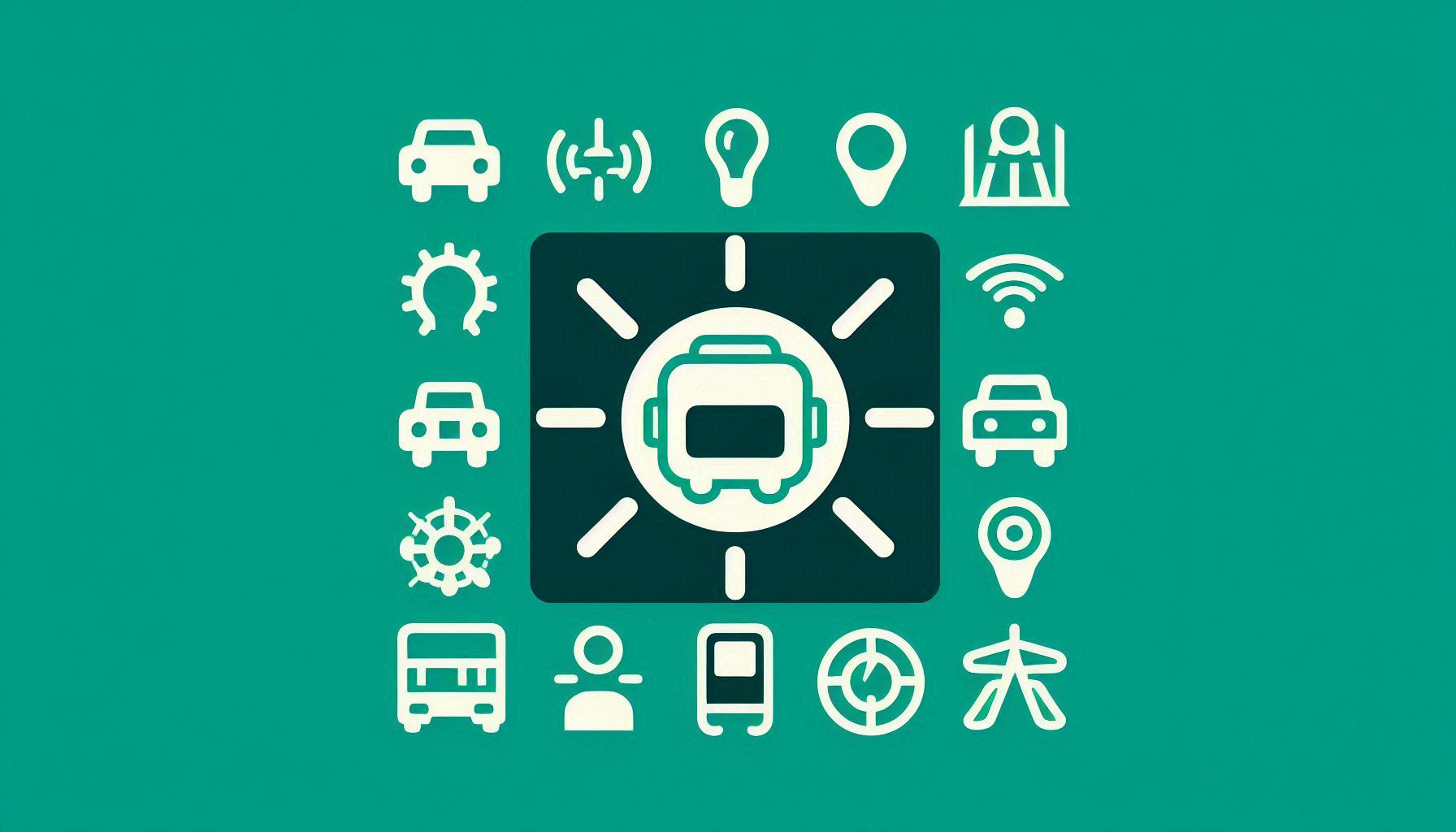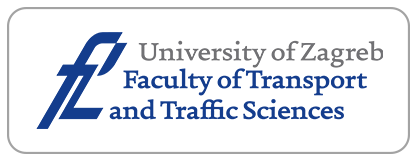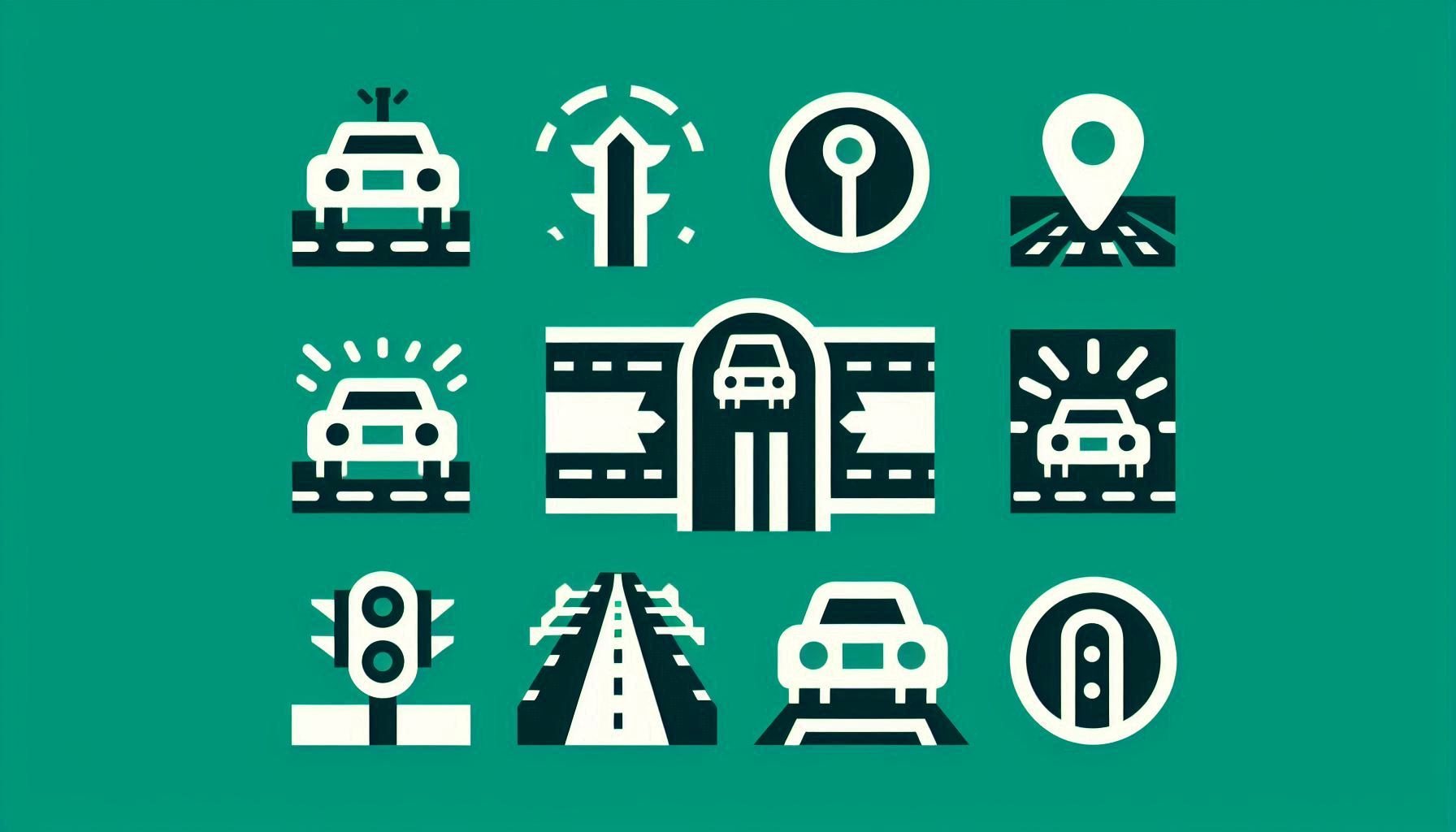Evaluation of Transfer Space Efficiency of Metro Stations in Renovation Projects Using Virtual Wayfinding Tasks and User Satisfaction Surveys

Downloads
Recently, rail transit stations have been actively integrated with the surrounding business environment in the pre-design stage, showing scale, diversity and integration. Therefore, compared with the traditional single function, the function and layout of the internal space of the rail transit station are becoming more and more complex, and the wayfinding of the passengers in its internal space is becoming more and more difficult, and they often get lost in the rail transit interchange space. Through field research, it is found that the interchange environment of urban rail transit has problems such as poor spatial orientation, dark light and vague guide signs, etc. In this paper, through the remote virtual wayfinding experimental research on metro Haidian Huangzhuang Station, Zhongguancun Station and Suzhou Street Station, we analyze the results of the wayfinding data and combine it with questionnaire surveys to set up a scientific and systematic spatial efficiency evaluation system, and ultimately summarize the characteristics of the interchange space layout and put forward the relevant optimization strategies to provide a better solution for the passengers in their internal space. Relevant optimization strategies are proposed to provide theoretical support for the establishment of metro station spatial layout evaluation system.
Downloads
Zhai L, et al. A study on eye movement test and visuospatial optimization of wayfinding perception in large-scale comprehensive transportation hubs. Applied Mathematics and Nonlinear Sciences. 2024;9(1):1-19. DOI: 10.2478/amns-2024-2991.
Gkiotsalitis K, Cats O. Public transport planning adaption under the COVID-19 pandemic crisis: Literature review of research needs and directions. Transport Reviews. 2020;41(3):374-92. DOI: 10.1080/01441647.2020.1857886.
Guo Z, Wilson NHM. Assessing the cost of transfer inconvenience in public transport systems: a case study of the London Underground. Transportation Research Part A: Policy and Practice. 2011;45(2):91-104. DOI: 10.1016/j.tra.2010.11.002.
Lee J, Marinov M. Analysis of rail passenger flow in a rail station concourse prior to and during the COVID-19 pandemic using event-based simulation models and scenarios. Urban Rail Transit. 2022;8:99-120. DOI: 10.1007/s40864-022-00167-w.
Iftikhar H, Shah P, Luximon Y. Human wayfinding behaviour and metrics in complex environments: A systematic literature review. Architectural Science Review. 2020;64(5):452-63. DOI: 10.1080/00038628.2020.1777386.
Ruddle R, Lessels S. Three levels of metric for evaluating wayfinding. PRESENCE: Teleoperators and Virtual Environments. 2006;15:637-54. DOI: 10.1162/pres.15.6.637.
Chen H, Sato K, Zheng M. Differences in wayfinding performance across types of navigation aids and understanding of environmental information among travelers. Journal of Asian Architecture and Building Engineering. 2020;20:383-97. DOI: 10.1080/13467581.2020.1799795.
Padgitt A, Hund A. How good are these directions? Determining direction quality and wayfinding efficiency. Journal of Environmental Psychology. 2012;32:164-72. DOI: 10.1016/j.jenvp.2012.01.007.
Cheng Y, Ye X, Fujiyama T. How does interchange affect passengers’ route choices in urban rail transit? – A case study of the Shanghai Metro. Transportation Letters. 2021;14(4):416-26. DOI: 10.1080/19427867.2021.1883803.
Yan L, et al. Detection and analysis of transfer time in urban rail transit system using WIFI data. Transportation Letters. 2023;15(7):634-44. DOI: 10.1080/19427867.2022.2079173.
Wang Y, et al. Research on passenger flow control plans for a metro station based on social force model. Promet - Traffic&Transportation. 2023;35(3):422-33. DOI: 10.7307/ptt.v35i3.59.
Lachapelle U, Boisjoly G. Breaking down public transit travel time for more accurate transport equity policies: a trip component approach. Transportation Research Part A: Policy and Practice. 2023;175:103756. DOI: 10.1016/j.tra.2023.103756.
Wu L. Influence mechanism and evaluation of built environment characteristics on metro station transfer space design [PhD dissertation]. Beijing Jiaotong University; 2021.
Marinov M, et al. Analysis of customer services in railway passenger stations using a holistic method - application to Newcastle Central Station. Transport Problems. 2014;9(Spec Ed):62-70. Available from: http://transportproblems.polsl.pl/pl/Archiwum/2014/zeszytS/2014t9zS_05.pdf.
Huang Z. Research on traffic evaluation methods of large-scale railway integrated passenger transport hubs. PhD thesis. Nanjing (China): Southeast University; 2021.
Sun C, Yang Y. Research on the visual saliency of wayfinding markers based on eye tracking: a case study of Harbin CapitaMall shopping mall. Architectural Journal. 2019;(2):18-23. DOI:10.3969/j.issn.0529-1399.2019.02.004.
Obsie A, Woldeamanuel M, Woldetensae B. Service quality of Addis Ababa light rail transit: Passengers' views and perspectives. Urban Rail Transit. 2020;6(4):231-243. DOI:10.1007/s40864-020-00135-2.
Sun Y, Han B, Lu F. An overview of TOD level assessment around rail transit stations. Urban Rail Transit. 2024;10(1):1-12. DOI:10.1007/s40864-023-00211-3.
Farr AC, Kleinschmidt T, Yarlagadda P, Mengersen K. Wayfinding: A simple concept, a complex process. Transport Reviews. 2012;32(6):715-43. DOI:10.1080/01441647.2012.712555.
Zheng M, Chang K. Design verification of an optimized wayfinding map in a station. ISPRS International Journal of Geo-Information. 2021;10(4):266. DOI:10.3390/ijgi10040266.
Ferri A, Popp M. Mind the gap: Navigating the space between digital and physical wayfinding in public transit. European Journal of Transport & Infrastructure Research. 2023;23(1):63. DOI: 10.18757/ejtir.2023.23.1.6261.
Schwering A, et al. Wayfinding through orientation. Spatial Cognition & Computation. 2017;17(4):273–303. DOI: 10.1080/13875868.2017.1322597.
Xu Y, Chen X. Quantitative analysis of spatial vitality and spatial characteristics of urban underground space (UUS) in metro area. Tunnelling and Underground Space Technology. 2021;111:103875. DOI: 10.1016/j.tust.2021.103875.
Raubal MM, Pfoser D, Tryfona N. Structuring space with image schemata: wayfinding in airports as a case study. In: Proceedings of the International Conference on Spatial Information Theory; 1997 Oct 15–18; Laurel Highlands, USA. Berlin: Springer; 1997.
Ferri A, Popp M. ‘Wayfeeling’: navigating through emotional and sensorial responses in public transit. Wellbeing Space and Society. 2022;3:100104. DOI: 10.1016/j.wss.2022.100104.
Barati N, Zadegan S, Kasravi R. The role of survey details for wayfinding problem in complex pedestrian underground interchange with poor architectural configuration. Tunnelling and Underground Space Technology. 2020;103718. DOI: 10.1016/j.tust.2020.103718.
Haghlesan M. Optimizing the spatial design of urban metro stations using the space syntax method. Armanshahr Architecture & Urban Development. 2023;16(44). DOI: 10.22034/AAUD.2023.360784.27164.
Xu R, Su X, Xia H. Understanding and evaluating visual guidance quality inside passenger terminals - A cognitive and quantified approach. Journal of Asian Architecture and Building Engineering. 2019;18(4):362-379.
Pashkevich A, Bairamov E, Burghardt TE, Sucha M. Finding the way at Kraków Główny railway station: Preliminary eye tracker experiment. In: Sierpiński G, editor. Smart and Green Solutions for Transport Systems. TSTP 2019. Advances in Intelligent Systems and Computing, vol 1091. Cham: Springer; 2020. DOI: 10.1007/978-3-030-35543-2_19.
Xia H, et al. Research on eye movement test and spatial optimization of pathfinding perception in subway stations. Southern Architecture. 2022;(7):1-9. DOI: 10.3969/j.issn.1000-0232.2022.07.001.
Wiener J, Hölscher C, Büchner S, Koniecynz L. Gaze behaviour during space perception and spatial decision making. Psychological Research. 2012;76(6):713-729. DOI: 10.1007/s00426-011-0397-5.
Wiener J, Hölscher C, Büchner S, Konieczny L. How the geometry of space controls visual attention during spatial decision making. Paper presented at: 31st Annual Meeting of the Cognitive Science Society; 2009 July 29-August 1; Amsterdam, Netherlands.
Wiener J, DeCondappa O, Hölscher C. Do you have to look where you go? Gaze behaviour during spatial decision making. Paper presented at: 33rd Annual Meeting of the Cognitive Science Society; 2011 July 20–23; Boston, USA.
Han B, et al. 2023 World urban rail transit operation statistics and analysis. Urban Rapid Transit. 2024;(01):1-9. DOI: 10.3969/j.issn.1672-6073.2024.01.001.
Pan F, et al. Satisfaction analysis of urban rail transit based on the personal characteristics of passengers. Sustainability. 2024;16(9):3665. doi: 10.3390/su16093665.
Huang J. Integrated layout and transfer of urban rail transit hubs. Journal of Architectural Research and Development. 2022;(4):48-54.
Tang X, et al. Prediction of taxi-in time and analysis of influencing factors for arrival flights at airport with a decentralised terminal layout. Promet - Traffic & Transportation. 2024;36(4):623-638. DOI: 10.7307/ptt.v36i4.437.
Yang M, et al. Metro commuters' satisfaction in multi-type access and egress transferring groups. Transportation Research Part D: Transport & Environment. Report number: 34. 2015: 179-194. DOI: 10.1016/j.trd.2014.11.004.
Yang M, et al. Metro commuters' satisfaction in multi-type access and egress transferring groups. Transportation Research Part D: Transport & Environment. Report number: 34. 2015: 179-194. DOI: 10.1016/j.trd.2014.11.004.
Interpretation of urban rail transit statistics and analysis report 2023. Urban Rail Transit. 2024;(04):15-17.
Copyright (c) 2025 Yimeng ZHAO, Haishan XIA, Ran XU

This work is licensed under a Creative Commons Attribution-NonCommercial 4.0 International License.




















